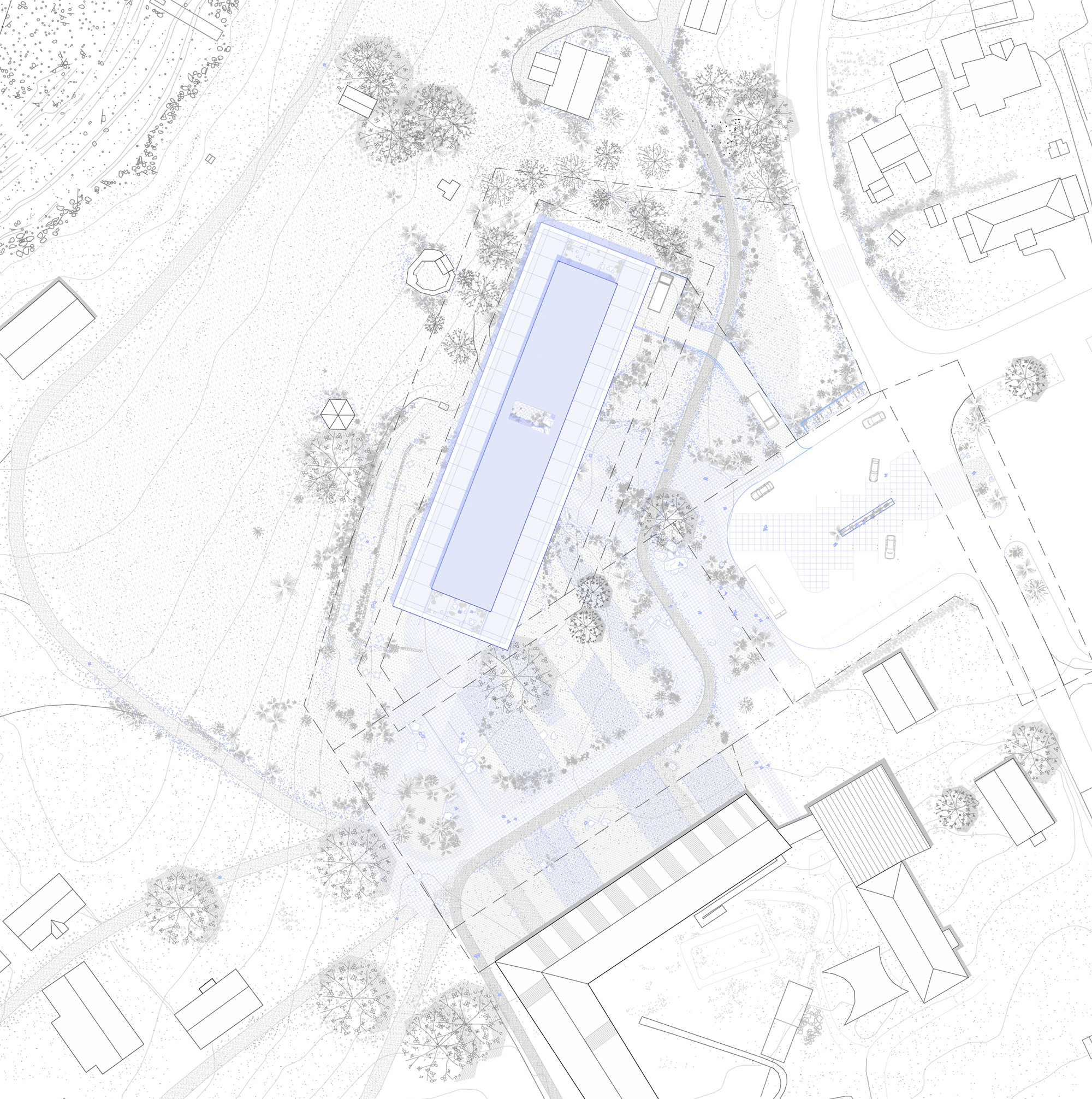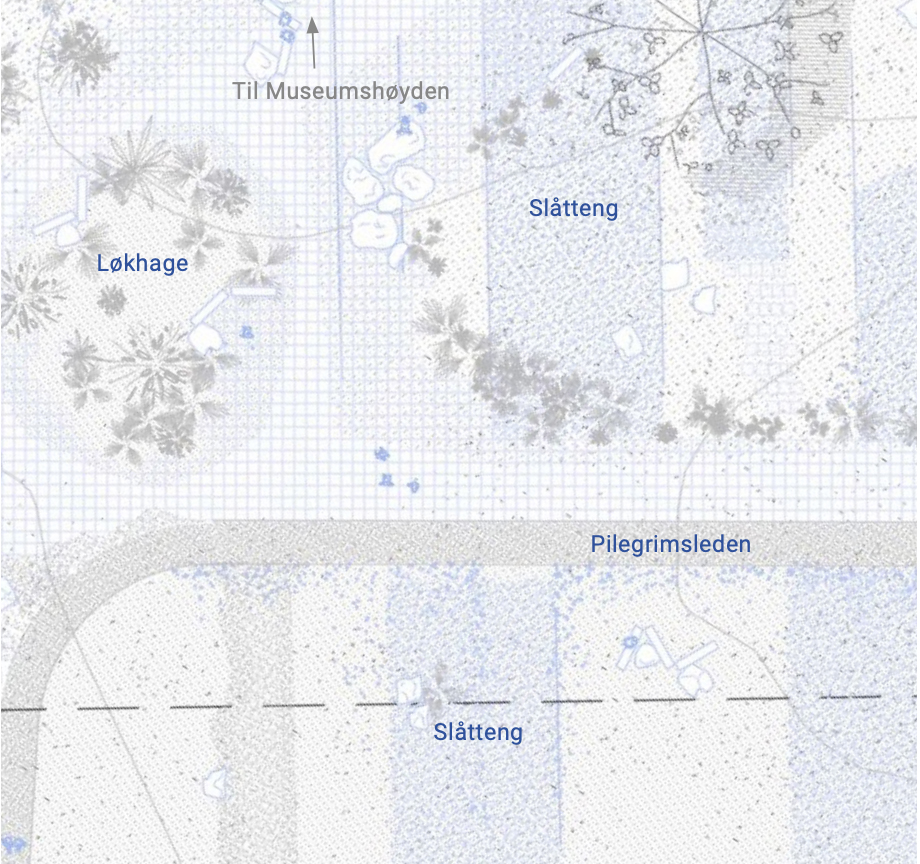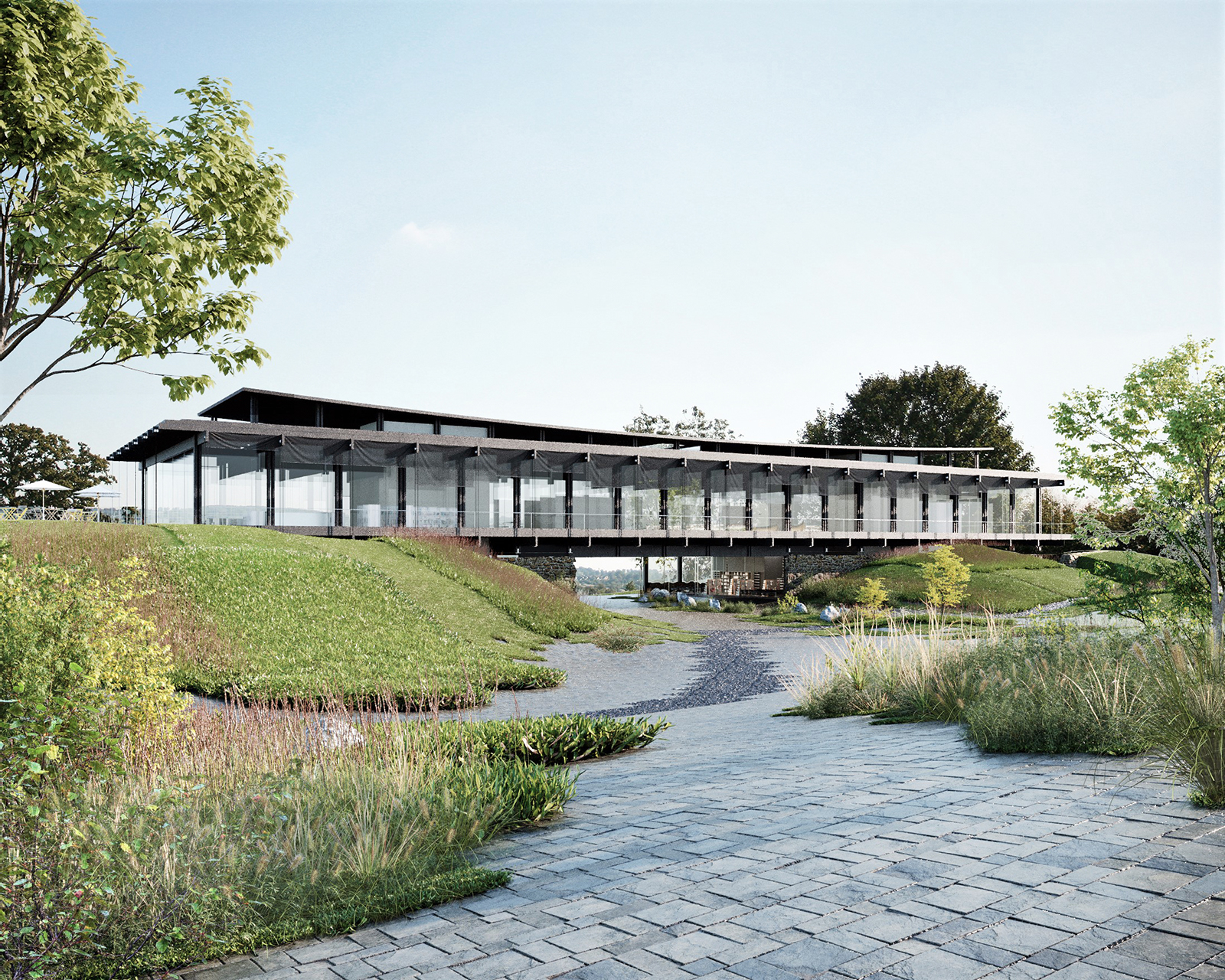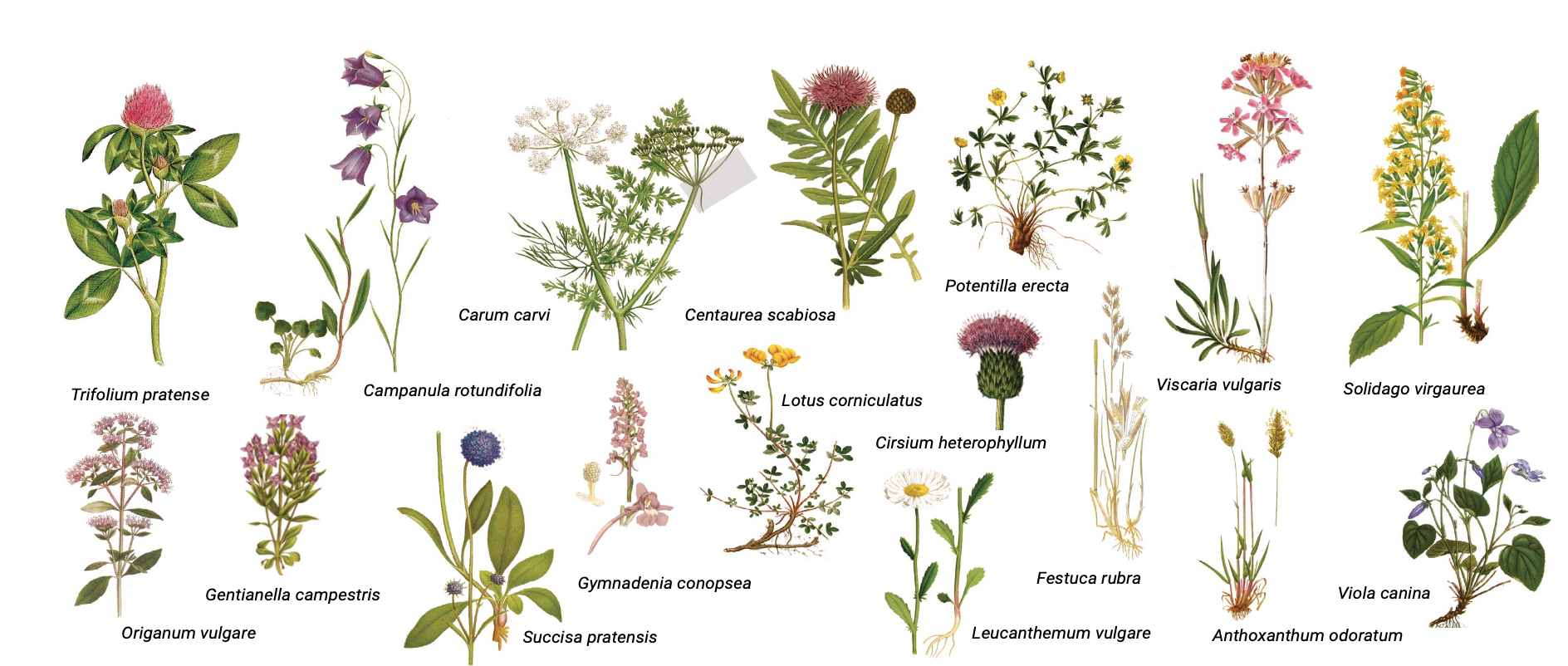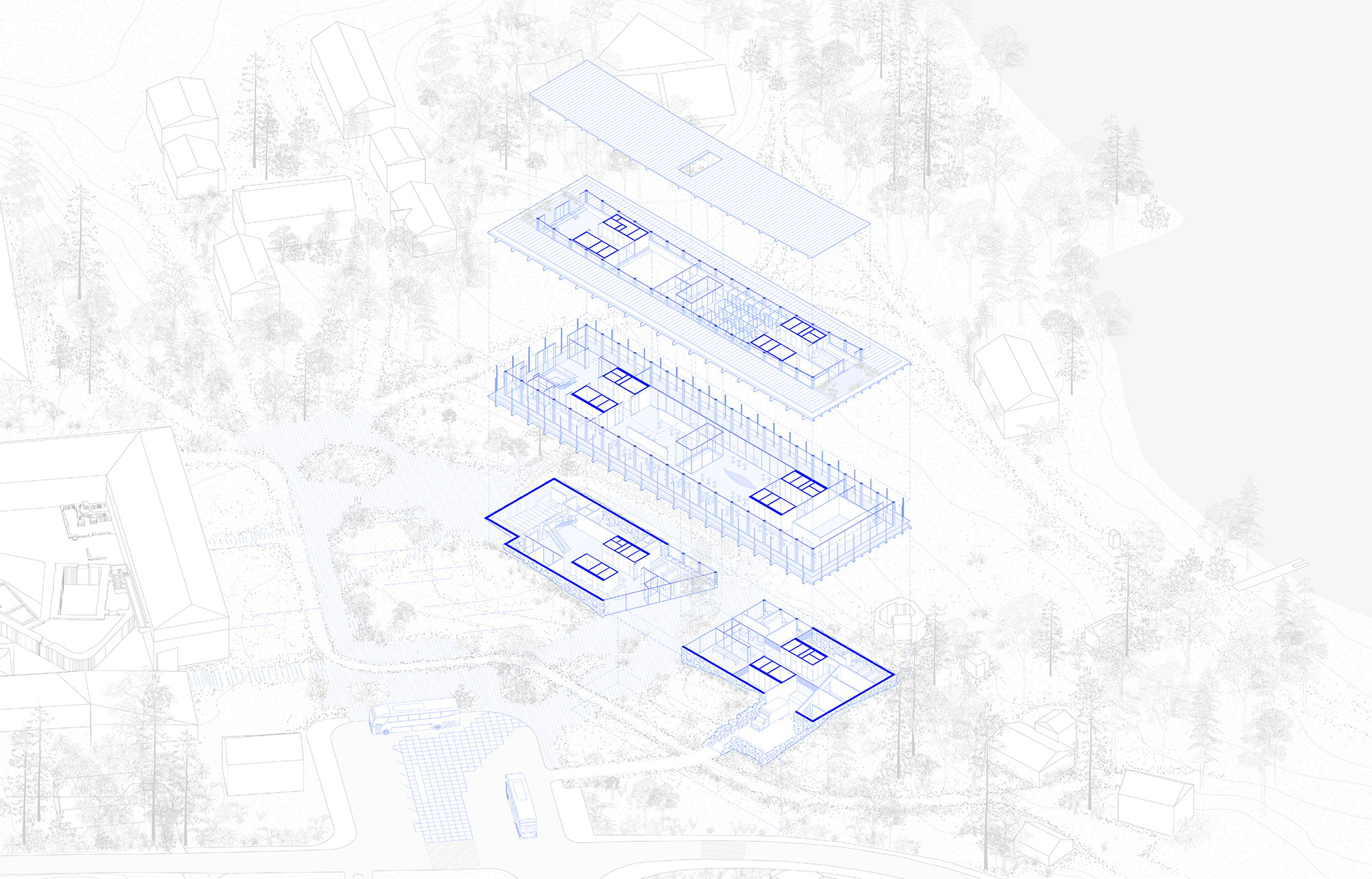Hamar and Domkirkeodden are located in the northernmost part of the Oslo Rift, a characteristic geological phenomenon. It consists of an ancient, sunken part of the Earth's crust and has rock types that differ from the surrounding areas. The topography of Domkirkeodden itself forms a distinct terrain feature and consists of a limestone ridge running east/west, with sloping terrain down towards the shores of Mjøsa. Our project utilizes the distinctive rocks from the Oslo Rift to create defined zones and spaces that interact with nature.
The landscape at Domkirkeodden is protected and plays an important role in the story of the medieval town at Hamarkaupangen. The treatment of the topography and landscape should both preserve historical qualities and build upon the history, but the project also has the opportunity to point towards the future. The project establishes a series of spaces that visitors can move through, from the entrance up to the new museum, and further out into the open-air museum's other buildings and places.
In medieval towns, many of the townspeople maintained urban vegetable gardens where they likely cultivated onions, cabbage, angelica, hops, and apples. Our project aims to establish a vegetation concept that includes some of these historical plants. In connection with both spaces and paths, smaller rooms and beds with plants and herbs used in the Middle Ages will be established. These areas will be a modern interpretation of medieval onion and hop gardens
The landscape at Domkirkeodden is protected and plays an important role in the story of the medieval town at Hamarkaupangen. The treatment of the topography and landscape should both preserve historical qualities and build upon the history, but the project also has the opportunity to point towards the future. The project establishes a series of spaces that visitors can move through, from the entrance up to the new museum, and further out into the open-air museum's other buildings and places.
In medieval towns, many of the townspeople maintained urban vegetable gardens where they likely cultivated onions, cabbage, angelica, hops, and apples. Our project aims to establish a vegetation concept that includes some of these historical plants. In connection with both spaces and paths, smaller rooms and beds with plants and herbs used in the Middle Ages will be established. These areas will be a modern interpretation of medieval onion and hop gardens
Anno Museum ---------
Landscape Architect
Architects Estudio Gustavo Utrabo and +Groma (Andrea Pinochet)
Co-Author Silje Kolltveit and Kavek Kawousi
Competition entry 2021
Domkirkeodden is characterized by a grassy landscape with clusters of large trees around some of the building environments and in the transition zone down towards Mjøsa. The treatment of the landscape around the new museum builds upon these surroundings but introduces a more distinct cultivation of the grass areas in the zones around the museum's new plaza.
It is proposed that the area be divided into fields with different types of flowerbeds in Norwegian “slåtteng”, where the grass is mowed at different intervals and times during the season to bring out a variation in flowers, height, and structure. Typical of hay meadows is that they have a high species diversity of flowering plants evenly distributed in the meadow. Such cultivation of the grass-covered areas will help to increase the biological diversity in the area
